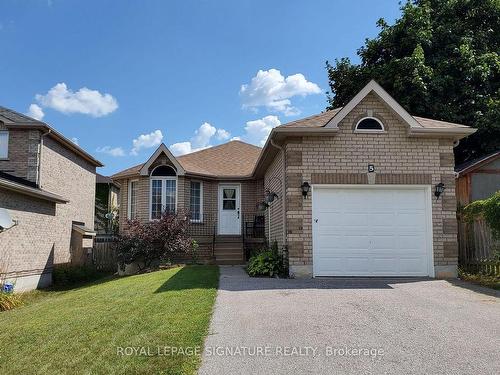








Phone: 905.275.9400

Suite 201 -
30
Eglinton Ave. West
MISSISSAUGA,
ON
L5R3E7
| Neighbourhood: | Ardagh |
| Lot Frontage: | 39.37 Feet |
| Lot Depth: | 116.08 Feet |
| No. of Parking Spaces: | 2 |
| Bedrooms: | 2 |
| Bathrooms (Total): | 1 |
| Fronting On (NSEW): | E |
| Family Room: | No |
| Drive: | Private |
| Occupancy: | Tenant |
| Pool: | None |
| Sewers: | Sewers |
| Style: | Bungalow-Raised |
| Water: | Municipal |
| Basement: | Apartment |
| Exterior: | Brick |
| Fireplace/Stove: | No |
| Heat Source: | Gas |
| Garage Type: | Built-in |
| Heat Type: | Forced Air |