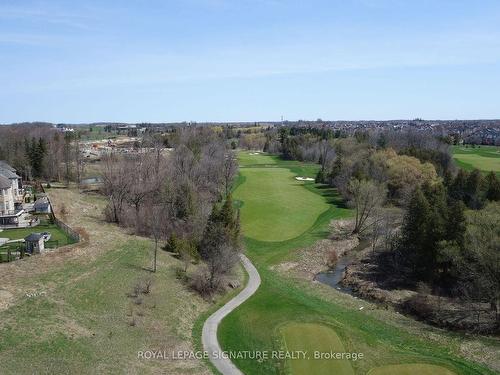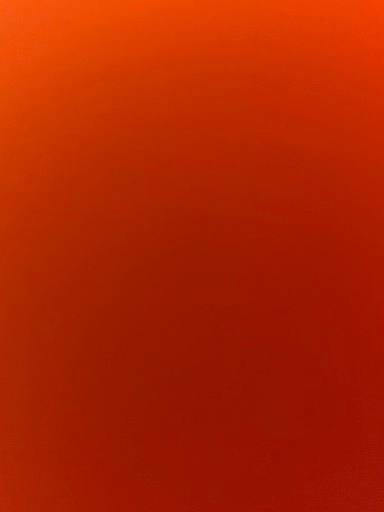








Phone: 905.275.9400

Suite 201 -
30
Eglinton Ave. West
MISSISSAUGA,
ON
L5R3E7
| Neighbourhood: | Angus Glen |
| Annual Tax Amount: | $0.00 |
| Lot Frontage: | 23 Feet |
| Lot Depth: | 90 Feet |
| No. of Parking Spaces: | 4 |
| Bedrooms: | 4 |
| Bathrooms (Total): | 4 |
| Fronting On (NSEW): | S |
| Family Room: | Yes |
| Drive: | Pvt Double |
| Occupancy: | Vacant |
| Pool: | None |
| Sewers: | Sewers |
| Approx Square Footage: | 3000-3500 |
| Style: | 3-Storey |
| Water: | Municipal |
| Approx Age: | New |
| Basement: | Part Bsmt , Unfinished |
| Exterior: | Brick , Stone |
| Fireplace/Stove: | No |
| Heat Source: | Gas |
| Garage Type: | Built-in |