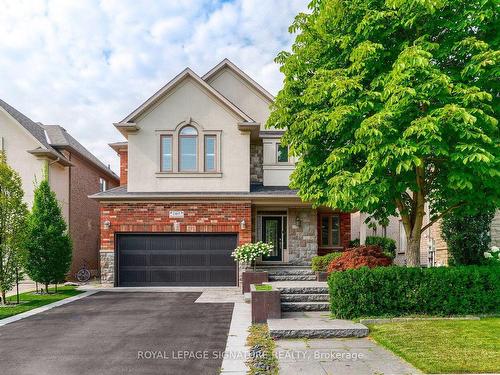








Phone: 905.275.9400

Suite 201 -
30
Eglinton Ave. West
MISSISSAUGA,
ON
L5R3E7
| Neighbourhood: | Iroquois Ridge North |
| Lot Frontage: | 45 Feet |
| Lot Depth: | 105 Feet |
| No. of Parking Spaces: | 4 |
| Bedrooms: | 4 |
| Bathrooms (Total): | 5 |
| Utilities-Municipal Water: | Available |
| Fronting On (NSEW): | W |
| Family Room: | Yes |
| Drive: | Private |
| Utilities-Hydro: | Available |
| Occupancy: | Vacant |
| Pool: | Inground |
| Sewers: | Sewers |
| Approx Square Footage: | 2500-3000 |
| Style: | 2-Storey |
| Utilities-Cable: | Available |
| Utilities-Sewers: | Available |
| Utilities-Telephone: | Available |
| Water: | Municipal |
| Approx Age: | 16-30 |
| Basement: | Finished |
| Exterior: | Brick , Stucco/Plaster |
| Fireplace/Stove: | Yes |
| Heat Source: | Gas |
| Garage Type: | Attached |
| Utilities-Gas: | Available |
| Heat Type: | Forced Air |