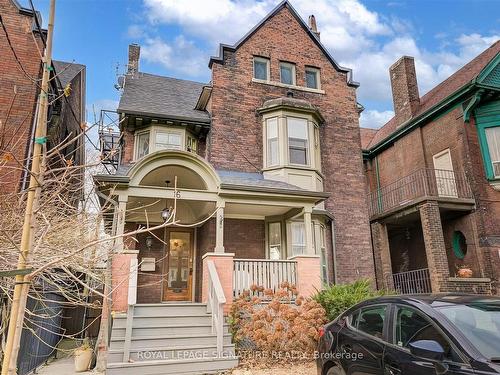








Phone: 905.275.9400

Suite 201 -
30
Eglinton Ave. West
MISSISSAUGA,
ON
L5R3E7
| Neighbourhood: | South Parkdale |
| Lot Frontage: | 29.09 Feet |
| Lot Depth: | 145.83 Feet |
| Bedrooms: | 3 |
| Bathrooms (Total): | 1 |
| Fronting On (NSEW): | W |
| Family Room: | No |
| Drive: | Front Yard |
| Occupancy: | Vacant |
| Other Structures: | Garden Shed |
| Pool: | None |
| Sewers: | Septic |
| Approx Square Footage: | 1100-1500 |
| Style: | 3-Storey |
| Water: | Municipal |
| Approx Age: | 100+ |
| Basement: | Apartment |
| Exterior: | Brick |
| Fireplace/Stove: | Yes |
| Heat Source: | Gas |
| Garage Type: | None |
| Heat Type: | Radiant |