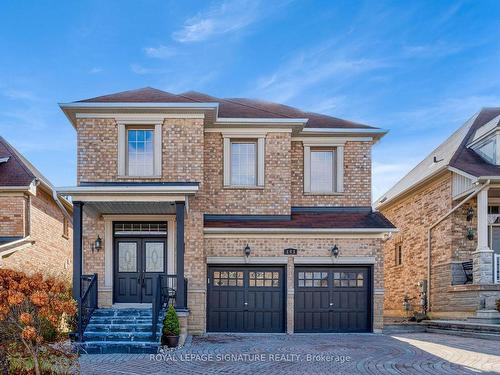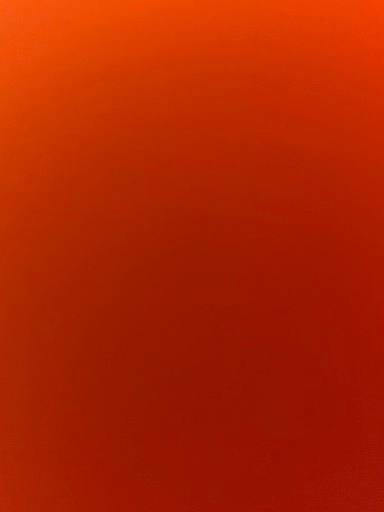








Phone: 905.275.9400

Suite 201 -
30
Eglinton Ave. West
MISSISSAUGA,
ON
L5R3E7
| Neighbourhood: | Patterson |
| Annual Tax Amount: | $8,104.78 |
| Lot Frontage: | 41.05 Feet |
| Lot Depth: | 107.39 Feet |
| No. of Parking Spaces: | 5 |
| Bedrooms: | 5+2 |
| Bathrooms (Total): | 5 |
| Fronting On (NSEW): | S |
| Family Room: | Yes |
| Drive: | Private |
| Occupancy: | Owner |
| Other Structures: | Indoor Arena |
| Pool: | None |
| Sewers: | Sewers |
| Approx Square Footage: | 3000-3500 |
| Style: | 2-Storey |
| Water: | Municipal |
| Basement: | Finished , Sep Entrance |
| Exterior: | Brick |
| Fireplace/Stove: | Yes |
| Heat Source: | Gas |
| Garage Type: | Built-in |
| Heat Type: | Forced Air |