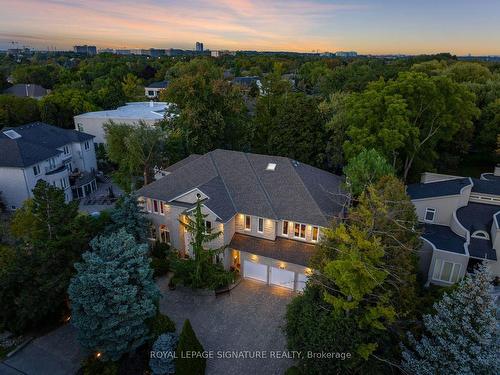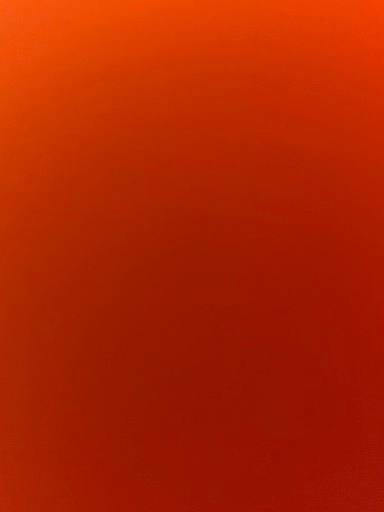








Phone: 905.275.9400

Suite 201 -
30
Eglinton Ave. West
MISSISSAUGA,
ON
L5R3E7
| Neighbourhood: | Crestwood-Springfarm-Yorkhill |
| Annual Tax Amount: | $20,856.70 |
| Lot Frontage: | 100 Feet |
| Lot Depth: | 163.94 Feet |
| No. of Parking Spaces: | 12 |
| Bedrooms: | 6+2 |
| Bathrooms (Total): | 9 |
| Fronting On (NSEW): | S |
| Family Room: | Yes |
| Drive: | Circular |
| Occupancy: | Owner |
| Pool: | Inground |
| Sewers: | Sewers |
| Approx Square Footage: | 5000+ |
| Style: | 2-Storey |
| Water: | Municipal |
| Basement: | Fin W/O |
| Central Vac: | Yes |
| Exterior: | Stone |
| Fireplace/Stove: | Yes |
| Heat Source: | Gas |
| Garage Type: | Built-in |
| Heat Type: | Forced Air |