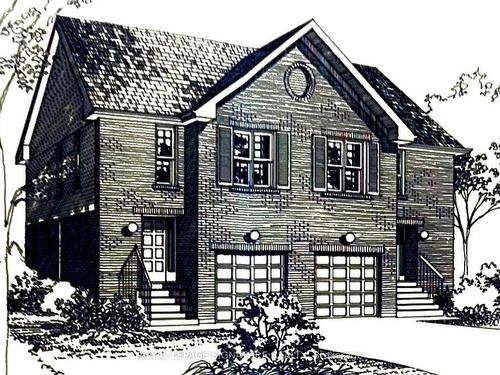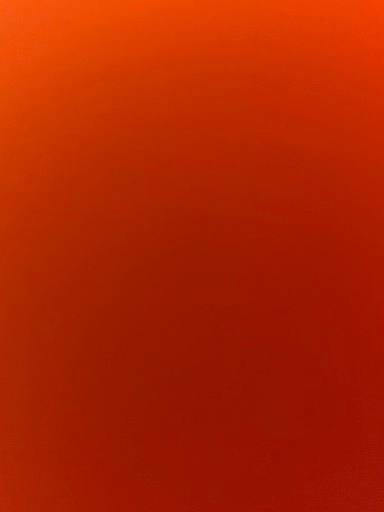








Phone: 905.275.9400

Suite 201 -
30
Eglinton Ave. West
MISSISSAUGA,
ON
L5R3E7
| Neighbourhood: | |
| Annual Tax Amount: | $5,386.44 |
| Lot Frontage: | 28.15 Feet |
| Lot Depth: | 99.9 Feet |
| No. of Parking Spaces: | 2 |
| Floor Space (approx): | 1500-2000 Square Feet |
| Bedrooms: | 3 |
| Bathrooms (Total): | 2 |
| Architectural Style: | 2-Storey |
| Basement: | Finished |
| Construction Materials: | [] , Vinyl Siding |
| Cooling: | Central Air |
| Foundation Details: | Other |
| Garage Type: | Built-In |
| Heat Source: | Gas |
| Heat Type: | Forced Air |
| Interior Features: | Other |
| Parking Features: | Private |
| Pool Features: | None |
| Property Features: | Library , Park , Public Transit , Rec./Commun.Centre , School , School Bus Route |
| Roof: | Asphalt Shingle |
| Sewer: | Sewer |
| Water: | Municipal |