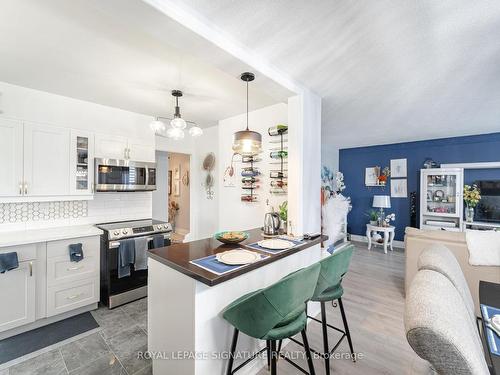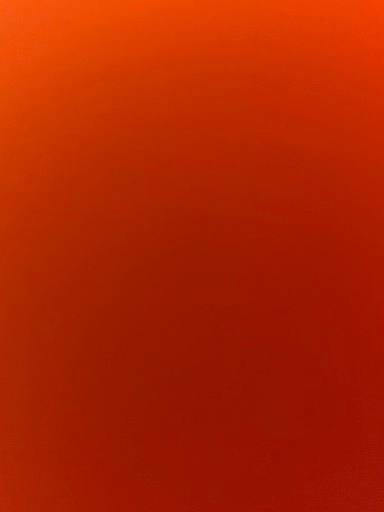








Phone: 905.275.9400

Suite 201 -
30
Eglinton Ave. West
MISSISSAUGA,
ON
L5R3E7
| Neighbourhood: | |
| Condo Fees: | $1,031.14 Monthly |
| Annual Tax Amount: | $1,680.93 |
| No. of Parking Spaces: | 1 |
| Parking: | Yes |
| Locker: | Yes |
| Floor Space (approx): | 1200-1399 Square Feet |
| Bedrooms: | 3 |
| Bathrooms (Total): | 2 |
| Architectural Style: | [] |
| Association Fee Includes: | Heat Included , Cable TV Included , Water Included , Hydro Included , Building Insurance Included , Common Elements Included , Parking Included |
| Basement: | None |
| Construction Materials: | [] |
| Cooling: | Window Unit(s) |
| Garage Type: | Underground |
| Heat Source: | Gas |
| Heat Type: | Water |
| Interior Features: | Other |
| Laundry Features: | In-Suite Laundry |