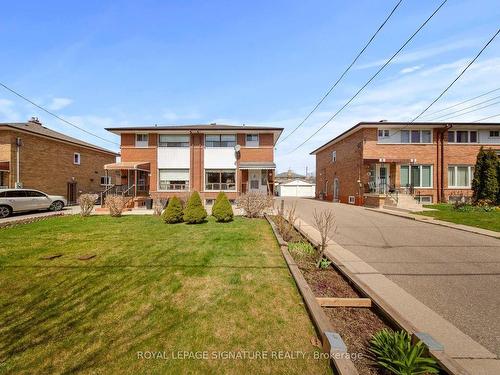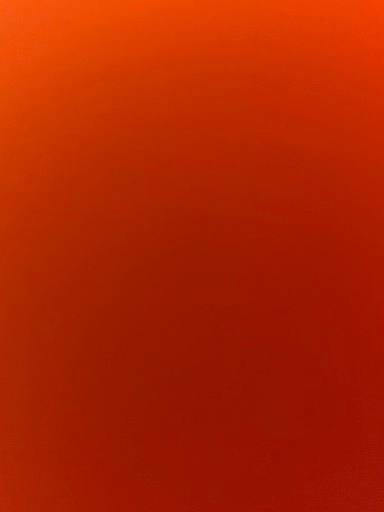








Phone: 905.275.9400

Suite 201 -
30
Eglinton Ave. West
MISSISSAUGA,
ON
L5R3E7
| Neighbourhood: | |
| Annual Tax Amount: | $3,627.00 |
| Lot Frontage: | 30.83 Feet |
| Lot Depth: | 125.33 Feet |
| No. of Parking Spaces: | 6 |
| Floor Space (approx): | 700-1100 Square Feet |
| Bedrooms: | 3+1 |
| Bathrooms (Total): | 3 |
| Approximate Age: | 51-99 |
| Architectural Style: | 2-Storey |
| Basement: | Apartment , Finished with Walk-Out |
| Construction Materials: | Brick |
| Cooling: | Central Air |
| Exterior Features: | Deck |
| Foundation Details: | Unknown |
| Garage Type: | Detached |
| Heat Source: | Gas |
| Heat Type: | Forced Air |
| Interior Features: | Accessory Apartment , Auto Garage Door Remote , Carpet Free , Floor Drain , Water Heater |
| Parking Features: | Available |
| Pool Features: | None |
| Property Features: | Greenbelt/Conservation , Hospital , Library , Park , Public Transit , Rec./Commun.Centre |
| Roof: | Unknown |
| Sewer: | Sewer |
| Water: | Municipal |